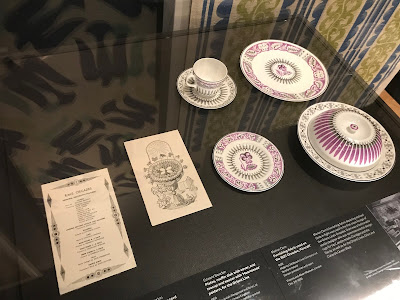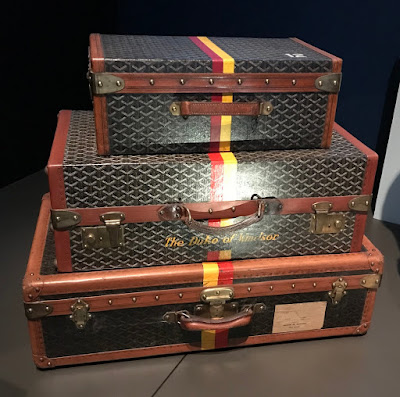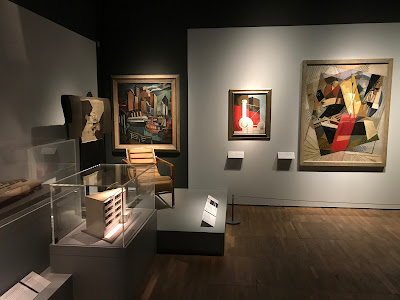A business trip to Luxembourg City lasting less than 48 hours did not permit an extensive tour of this old fortress city at the confluence of the Alzette and Pétrusse rivers. Nevertheless, your MoMI editor set out on foot to sample some of the flavour of this capital city of the Grand Duchy of Luxembourg, which traces its history back to 963 AD.
 |
| Hôtel Le Royal, located on Boulevard Royal in downtown Luxembourg City. The hotel features 210 guest rooms and suites, a piano bar, the Club Santé fitness centre, and two restaurants (Restaurant Amélys and La Pomme Cannelle). |
 |
| The fifth floor elevator lobby at the Hôtel Le Royal, featuring contemporary decor and lighting. |
 |
| Looking down the fifth floor corridor. Vivid colours and dark wood panelling and doors provide a bright, fresh look. |
 |
| The door to Room 534. The futuristic door features an electronic keycard-activated lock and backlit room number sign with a 'do not disturb' light activated by a switch inside the room. |
 |
| The inner and outer sides of the envelope containing the room keycard. |
 |
| The keycard for Room 534 at the Hôtel Le Royal. |
 |
| Room 534, with a King-sized bed, desk, flat screen TV, and table and chairs. |
 |
A notepad from Hôtel Le Royal, Luxembourg City.
|
 |
| A complimentary comb, by Pascal Morabito of Paris, and its cardboard sleeve, provided in the room at the Hôtel Le Royal, Luxembourg City. |
 |
| The view from Room 534 of the Hôtel Le Royal, looking out onto the Municipal Park (parc de la Ville), laid out by landscape engineer Edouard André between 1871 and 1878. |
 |
| The luxuriously-appointed bathroom in Room 534. |
 |
| The modern in-room amenities include a digital control panel for controlling the temperature and lighting, as well activating or deactivating the illuminated 'do not disturb' sign outside the room. Additionally, the electrical outlets contain sockets for standard 230V power as well as two USB plugs for charging international devices like mobile phones and tablet computers. |
 |
| The fountain in the Municipal Park (parc de la Ville), at the intersection of Boulevard Prince Henri and Avenue Amélie. |
 |
| Springtime in the Municipal Park. |
 |
The Spanish Turrets, located at the intersection of Boulevard Jean Ulveling and Montée de Pfaffenthal. Built in the mid-1600s, these turrets were integrated into the fortifications constructed by the Spaniards and extended by French military engineer Marshal Sébastien Le Prestre de Vauban after France's occupation of Luxembourg City in 1684.
|
 |
| The Grand Ducal Palace, residence of the Grand Duke of Luxembourg, located on the rue du Marché-aux-Herbes. It is from this residence that the Grand Duke performs most of his duties as Head of State of the Grand Duchy of Luxembourg. The building first served as Luxembourg City Hall from 1572 to 1795. It became the residence of the Governor, the representative of the Dutch Grand Dukes, in 1817 and, with the accession of the House of Nassau-Weilburg in 1890, it was reserved for the exclusive use of the Grand Duke and his family. During the German occupation of Luxembourg during the Second World War, large swastika flags were draped over the front of the building and the Nazi authorities converted the building into a concert hall and tavern. The building once again became the Grand Ducal residence in 1945 with the return of Grand Duchess Charlotte from exile, though much of the palace's furniture and art had been destroyed by the Germans. Redecoration occurred in the 1960s and an extensive restoration project was completed between 1991 and 1996. Today, visitors may take guided tours of the Grand Ducal Palace from mid-July to the end of August. |
 |
| Looking down over the Grund quarter, located in the valley below the centre of Luxembourg City, along the banks of the Alzette River. The Grund is today well-known for its nightlife. |
Below: The front and reverse sides of the 2018 visitor guide provided to English-speaking visitors to the Casemates UNESCO World Heritage Site in Luxembourg City:
 |
| Entering the Bock Casemates via the archaeological crypt, where excavations have revealed the remnants of the castle built by Count Siegfried of the House of Ardennes following his acquisition of the Bock promontory in 963 AD. |
 |
| Descending the stone staircase into the Bock Casemates. Although fortifications on the Bock promontory were rebuilt and expanded by various conquering armies (Burgundians, Austrian Hapsburgs, French, Spaniards) over the centuries, the first underground tunnels of the Bock Casemates were built in 1644 during the Spanish occupation of Luxembourg. Later, following the capture of Luxembourg by French forces, famed French military engineer Sébastien Le Prestre de Vauban rebuilt Luxembourg's fortifications between 1684 and 1688, transforming the city into one of Europe's strongest fortresses. |
 |
| A labyrinth of tunnels snakes through the inside of the Bock promontory, designed to shelter the defenders and repel invaders over the centuries. These tunnels originated in the cellars of Count Siegfried's medieval castle and were significantly enlarged by the Austrians in 1745 during their occupation of Luxembourg. |
 |
| The main gallery tunnel in the Bock Casemates, providing access to loopholes through which defensive cannons could fire at invading armies. Covering 1,100 square metres (11,840.3 square feet), the Bock Casemates could accommodate 50 cannons and 1,200 soldiers. the main gallery measures 110 metres (360.89 feet) long and up to 7 metres (22.97 feet) wide. |
 |
| One of the loopholes through which cannons could be fired at invaders. The Bock Casemates contained 25 loopholes for cannons, with 12 cannons aimed to the north and 13 cannons aimed to the south. |
 |
| The view from one of the loopholes, showing the exterior of the Bock promontory overlooking the valley of the Alzette River. |
 |
| A rail bridge crosses the valley of the Alzette, as seen from the Bock Casemates. The modern office towers in the distance sit on the Kirchberg plateau. |
 |
| Looking north, up the Alzette valley from the Bock Casemates. The Grand Duchess Charlotte Bridge, built between 1962 and 1966, can be seen spanning the valley in the distance. The bridge carries the N51 road across the Alzette, linking the city's Kirchberg and Limpertsberg quarters. |
 |
| A narrow passageway leads to the galleries built to contain explosive mines, which would be detonated to destroy part of the Bock fortifications and deny their capture by the enemy. |
 |
| A stone spiral staircase descends deep into the base of the Bock promontory to an underground passage under the roadway and the Castle Bridge which separates the promontory from the plateau on which sits Luxembourg City centre. |
 |
| The underground passage from the Bock Casemates to the Luxembourg City plateau was one of five such means of crossing the gap spanned by the Castle Bridge (Pont du Château), and could be used if the bridge had been destroyed. |
 |
| Following the Austro-Prussian War and the Luxembourg Crisis involving the threat of war between Prussia and France over control of the Duchy of Luxembourg, the 1867 Second Treaty of London dictated that Luxembourg's fortifications be demolished and the country rendered neutral. Demolition work took 16 years and cost 1.5 million gold francs. Those portions of the fortifications that remain, including 17 kilometres of casemates (including the Bock Casemates), have been opened to the public since 1933. |
 |
| The remnants of Luxembourg City's fortifications, of which the Bock Casemates is only one part, as well as the old town were declared a UNESCO World Heritage Site in 1994. |
 |
| The Castle Bridge (Pont du Château) connects Luxembourg City centre to the fortifications on the Bock promontory. The Castle Bridge was built in 1735-1736 by the Kinzele brothers of Sonnenberg, Tyrol, according to the plans of the Austrian Engineer-General, Beauffre. The large arch remains in its original state, with the upper level having been enlarged in 1993. There are five different ways to cross from the Bock promontory: |
 |
| A large stone railway viaduct built in 1859 crosses the Alzette River. |
 |
| Dusk in the Grund quarter, with the sleepy Alzette River flowing past the Église Saint-Jean-du-Grund Catholic church, overlooked by cliffs and the buildings of the Old Town. |
 |
| A British Airways boarding pass for Flight BA419, from Luxembourg to London, UK, 19 April 2018. |
 |
| A British Airways handbag/laptop bag 'Cabin Guaranteed' tag, 19 April 2018. |














































































